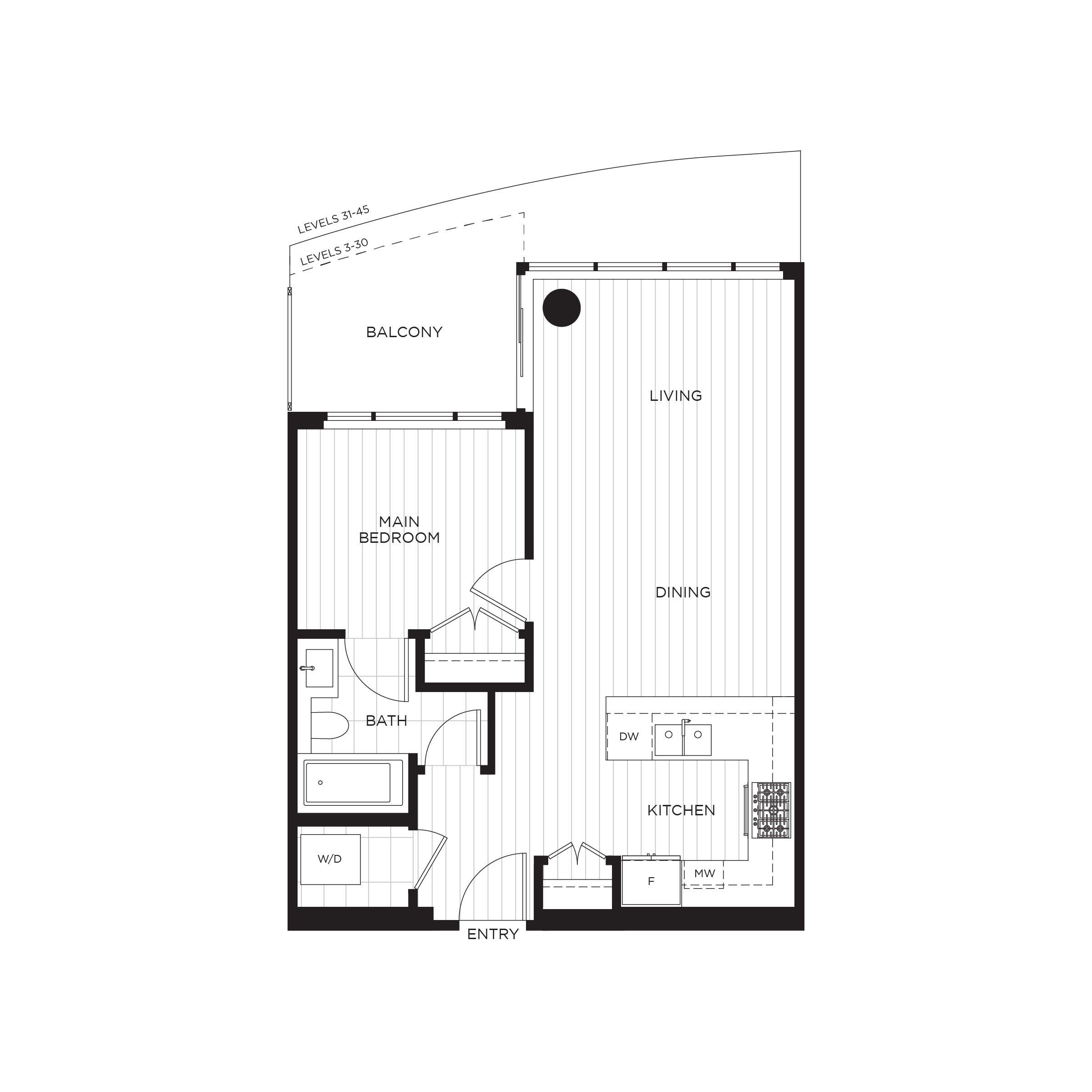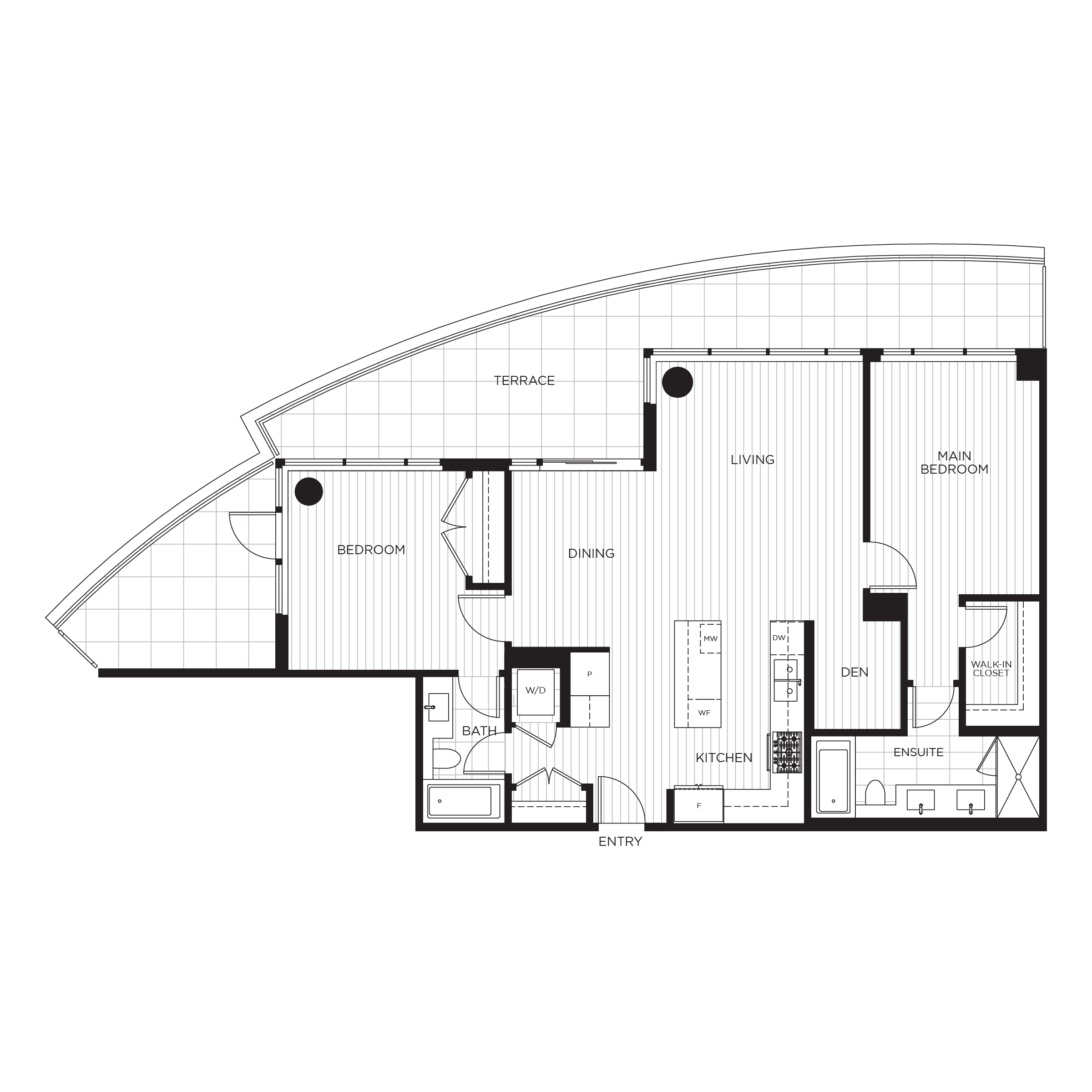一系列
一房至三房的
精品豪邸
戶型
種類
平方呎
In a continuing effort to meet the challenge of product improvements, we reserve the right to modify or change dimensions, sizes, specifications, layouts, orientations and materials without notice. Any measurements provided are approximate only and should not be relied upon. Actual suite sizes will be reflected on the Final Strata Plan. All patio, terrace and balcony sizes vary per plan and floor level. Windows, columns, privacy screens, demising walls, spandrel and guardrail details may vary depending upon the plan and floor level. The quality homes at Icon are built by LM Icon Homes Limited Partnership. E. & O.E.
N
樓層
46























